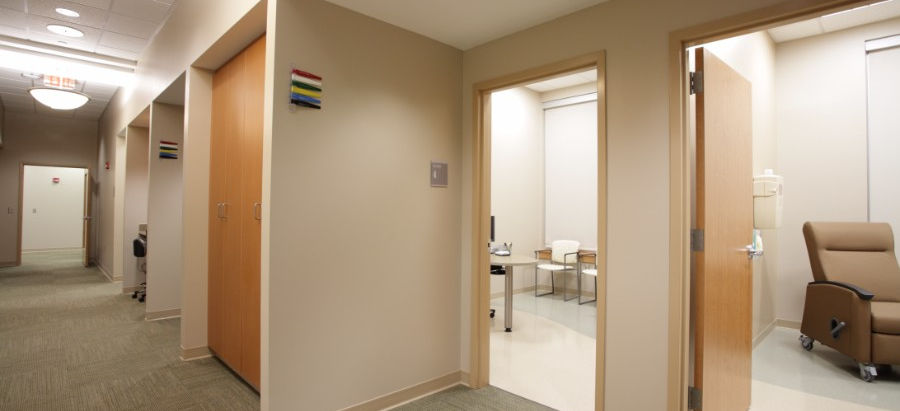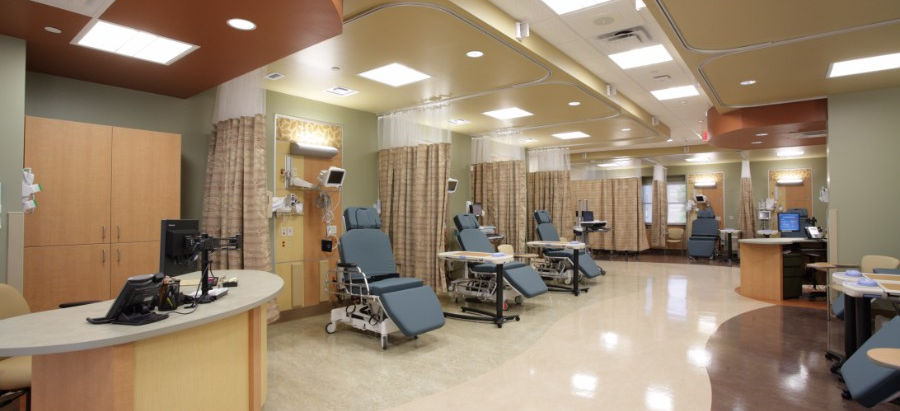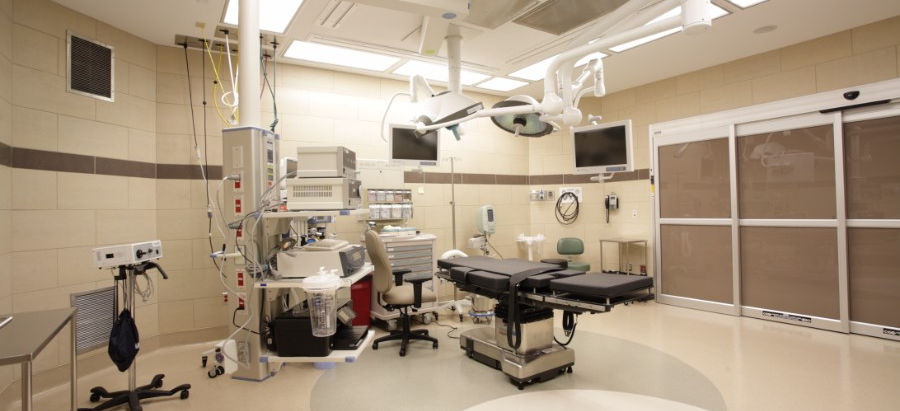UHS AMBULATORY CENTER
16,800 square foot buildout of two floors of a 5-story primary care building in Johnson City, NY.
The third -floor houses reception and check-in. There are sixteen (16) individual preparation and recovery bed positions, staff support areas, nurse work space and administrative offices. The fourth floor contains four (4) operating rooms and all the associated support space including control areas, dedicated patient transport elevator, staff support areas, clean supply and equipment storage. There is also a sterile processing department (SPD) adjacent to the operating suite that includes two steam sterilizers, and the preparation and packing area tat support the sterile supply area. The spaces are served by custom roof top equipment. A generator was installed, and essential electric system equipment was retrofitted into the existing basement. A new network distribution room was installed in the basement and a fiber backbone was installed.














