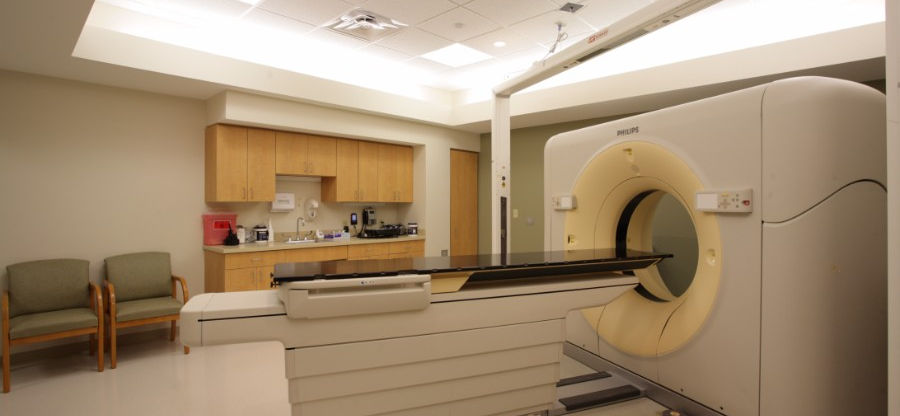UHS LINEAR
The project created a new linear accelerator vault and replacement of an existing CT. New control rooms, changing rooms, and nurse stations were built and exam rooms, offices, a staff break room, and corridors were upgraded.
The engineering team worked with the Architect and construction Manager and Hospital facilities team to complete the entire installation in an occupied building. Detailed phasing plans were developed to assist with the team.
Because the new linear accelerator equipment was larger than the existing space, a larger room was needed. In this case, restrictions from the existing building and setbacks from the street only allowed for 2 feet of expansion. Several considerations were made regarding the radiation shielding design of the vault. Close coordination with a physicist consultant was necessary to ensure the intricate and sophisticated silicone steel shielding and 4-foot concrete walls, floor, and ceiling would provide the proper protection.






